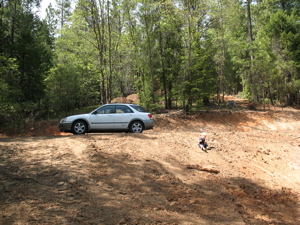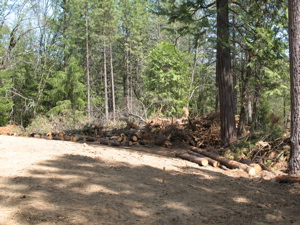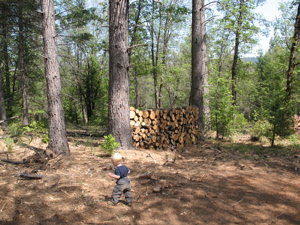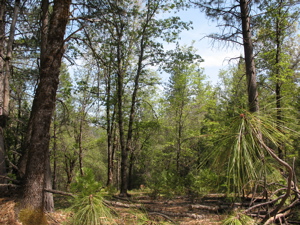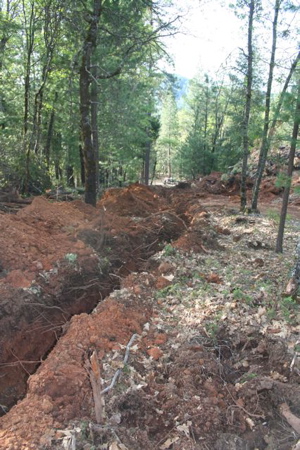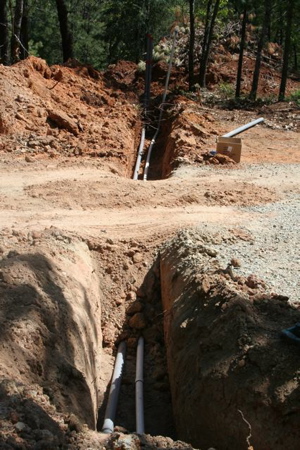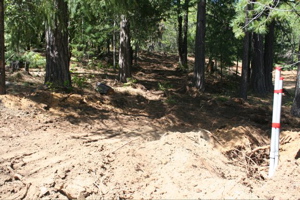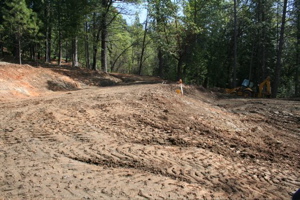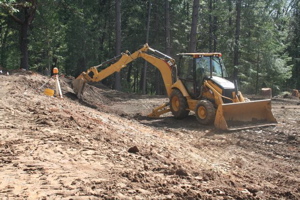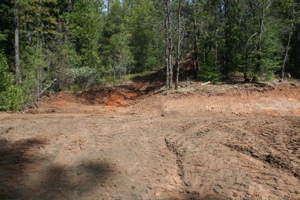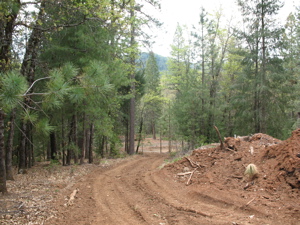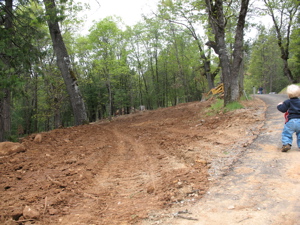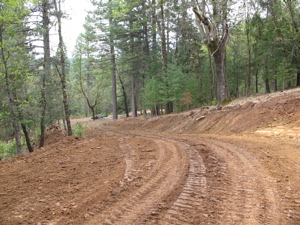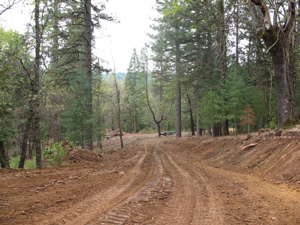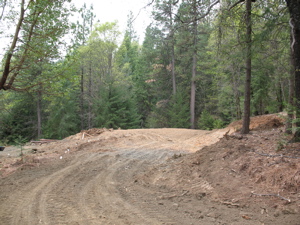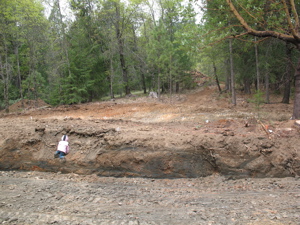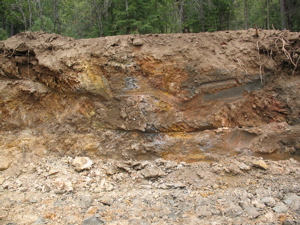Jennifer asked a few questions in the comments a couple posts ago and I thought I would take a stab at answering them. Questions are certainly welcome, and we’ll do our best to answer them – so if anyone else has anything they’d like to ask, go for it!
Jennifer asked first, “what made you guys decide to go this route”?
That’s kind of a difficult question to answer because there are a lot of different factors that went into making this decision. We kicked around the idea in various forms for years, probably dating back to before we were married. I think the key factors ended up being were affordability, control, and creative desire. We really couldn’t afford to buy anything (at all, really!) like what we’re going to be building, and especially not in California. We really like the idea of deciding for ourselves what is important in our home. Because we designed our home, we could jettison such common new home amenities like large master bathrooms, walk-in closets, and complicated and fussy floorplans and rooflines. Instead we have another bedroom, a walk-in pantry, a nice simple shape. Yes, it will hurt our re-sale, but we aren’t building for that – we’re building for our family. Doing it ourselves allows us to use uncommon and more interesting materials – everything from SIPs to reclaimed flooring from Matt’s Grandparent’s house. I think it is going to be a sometimes crazy, but ultimately exhilarating and rewarding project.
“What the cost difference is (on a percentage basis) than buying a pre-made house”?
If you are comparing apples to apples – i.e. a custom home instead of your typical shoddy tract home – we should come out (very conservatively) about a third cheaper. This includes the land cost, so if land wasn’t so incredibly expensive as it is in CA, we’d be doing even better percentage-wise.
“Is this your full-time job or do you do this in your spare time”?
Matt is going to take 4-6 weeks off this summer to work on the house, then we’ll proceed to work on it every moment we get after that. I think we will be living and breathing house for the next year at least. Matt may end up working a shorter week or juggling his hours so that he can take three day weekends to get more concentrated time on the house, but that depends on how the workload goes. I’m really not sure what my level of involvement is going to be – I’m hoping to do quite a bit, but I’m coming into this with less knowledge and the need to be the primary caretaker of two small children. We hope to be living in the house by the end of next summer, but at this point I have no idea how feasible that is. Knowledgeable people have told us that this is possible, but then we’ve read other people’s accounts where they say it took them two to three times as long as they thought it would! Even once we are in the house there will still be a lot of trim work to do, so I don’t see the house feeling really settled for at least another year at the minimum.
Anyone else have any questions? 🙂
