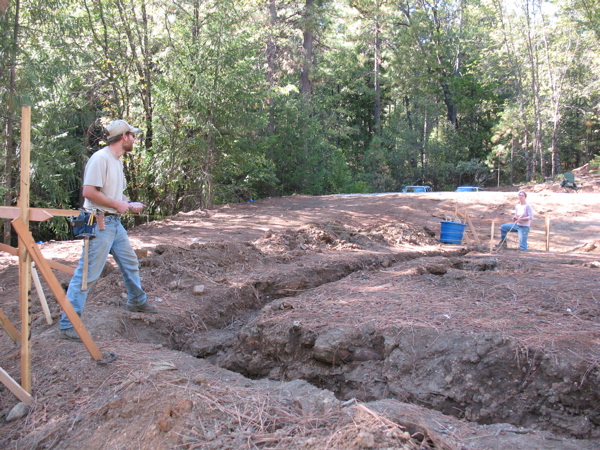After a feverish rush of work done largely by Matt over the last week or so, we now have completed our concrete forms and we’ve passed our first inspection. Matt and a crew of guys are pouring concrete into our perimeter foundation this morning, and in a week we’ll be pouring concrete for our slab. In the meantime we’ll have to strip the form boards, pour rock for fill, lay more rebar, and put in our vapor barrier. Yes, the fun never ends. I can’t post pictures because I’m currently visiting my parents in the Bay Area, but hopefully we’ll be able to post some in the next week or so.
The other big news is that we have a delivery date for our SIP panels — Wednesday, November 7th. After getting the panels we’ll have to do some work cutting and mounting wood to the panels so that we can attach them together, but we’ll probably be having the house-raising for the first floor either that weekend or the weekend following. After the first floor is up we’ll have to build out all the load bearing walls and the second story sub-floor before we can put the second story and roof on. Matt is taking November off so he can work full time on the house.
Busy, busy, busy!

