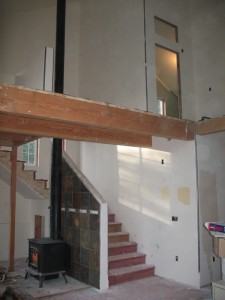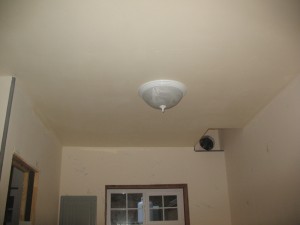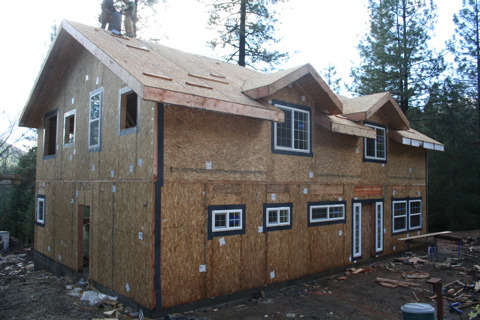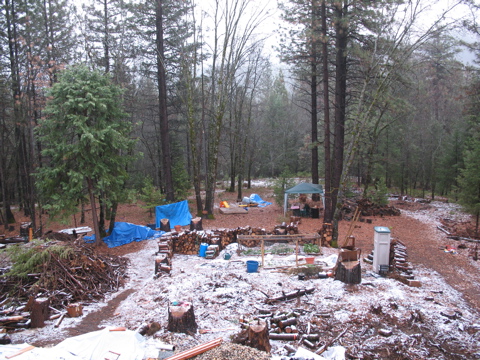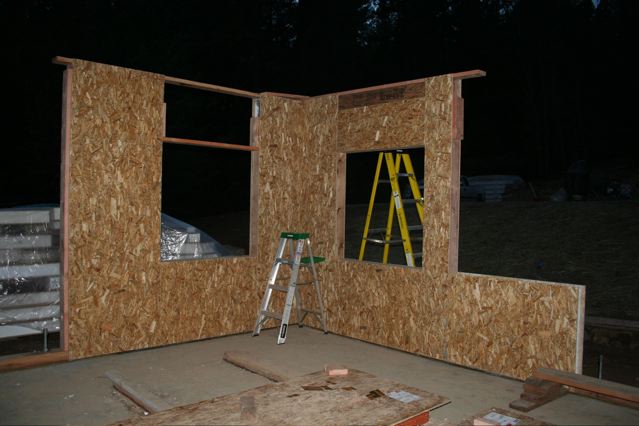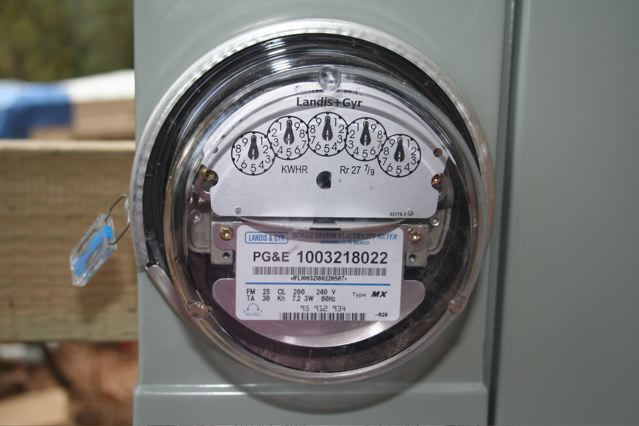We are still here. We are still working on the house. It’s just progressing slowly.
Between going out of town for a wedding, being sick, spending most of a weekend looking for a lost pair of glasses (found, by the way) and being very busy with work, we haven’t been able to get as much work done on the house as we’d hoped.
So, what is our progress?
We’ve been continuing with electrical work. I’ve been making up boxes and making sure that I understand where all the wires run and what they’re for. Yesterday, I showed Amber how to run wire and make up a box so that she can work on that while I work on other stuff. I installed switches for the lights that we have in so that I don’t have to keep turning them on and off via the breakers.
While drilling holes for our network cable, I uncovered a problem with a plug that I’d previously wired. I plugged in my drill and pulled the trigger, but nothing happened. After verifying that my drill was still OK, I tested the voltage at the plug and discovered that it was only 104V, not the expected 120V. This particular plug is a significant juncture. There’s a 12/3 wire coming in (two circuits) and since I’ve got a pigtail, 1 line out to circuit A and 2 lines out to circuit B there are 5 different wires to get into the neutral wirenut. After unscrewing the wirenut, I realized that the neutral from the supply wasn’t making good contact with the other wires. I upsized to a larger wirenut and everything worked correctly, but it took some time to figure out the problem, determine the appropriate solution and get everything back into the box and the plug back on without any voltage drop due to bad contacts. I learned from the experience and it felt good to be able to troubleshoot and fix the problem on my own.
As a family, we tend to be fairly technologically oriented. I wanted to have network cable in the house, we need phone cable and (though we aren’t likely to use it) we decided to run coax cable. Since we have no attic space and very little subfloor, there’s a lot of holes to drill in studs. I found a neat cable at our local electrical and network place that has 2 CAT-5E and 2 RJ6 (coax) cables in one sheath. The 500′ spool will be enough for us to do the entire house and since I’m doing every room as a home run from a central location it’ll be easy to manage it all in the future. Almost all of the cable is run, I just need to finish drilling for the kitchen and pull the cable there.
On the plumbing front, Amber and I have been continuing to work on the vent lines. Last weekend I had her run the chop saw and cut lengths while I measured and fit them. This worked well till I needed a 9′ length of pipe for a long run and we only had 6′ left.
While my brothers were out in March, we purchased our upstairs bathtub and put it in place. Yesterday I marked the locations for the drain and overflow pipes while the tub was in place, then managed to move the 316 pound behemoth out of the way to drill them out and cut the floor between the holes for the connecting pipe. Once we get a couple more plumbing bits, we’ll be able to hook up that drain and almost all of our waste plumbing will be done – just the vents and the drain for the downstairs shower will be left.
Yesterday, I also started work on supply line plumbing. I’ve had the parts for a while now but have been focusing on other stuff. I realized yesterday that I should do the supply plumbing behind tub before putting the tub in place because it’ll be easier. I ran into a slight problem with the crimping tools I’m borrowing for the PEX in that they don’t seem to open wide enough to go over the pipe mid-run – they seem to have to slide on from one end which doesn’t work with how I need to use them. I found a set online that I think will work, but they cost $250 so I’m going to talk to the guy I’m borrowing the tools from to be sure I’m doing it right before I make any “sudden moves”.
Outside, we did some landscaping with my parents’ tractor last weekend when Steve and Val were up visiting. We moved a bunch of the leftover leach field drain rock to a pile outside of our future garden site. Then we put the teeth into the grader box and “smoothed out” the rents in the earth created when the grade-all that was used to set our roof panels got stuck back in December. Emma was a bit sad to see her pond sites go away, but it really does look better now and it doesn’t provide a breeding place for mosquitos anymore.
We’re just pushing on with the in-the-wall and ceiling stuff. We need to get all of that finished for our rough inspections before drywall. At this point, I’m not entirely sure when that will be, but I’m betting on July. Once work slows down (mid-May I think) I’ll be able to work on the house in the evenings again and not just on the weekends.
Yes, it’s taking a long time, but every day I work on the house – every time I get a little further and can sit back and look at something I did or built or assembled, I feel good about it. It’s an amazing feeling to sit back and look at the bigger picture and see how much you’ve accomplished.
For some time I’ve believed that I can do anything if I work at it and try hard enough. Yes, it may take me a while. Yes, I’ll have to learn new things. Yes, I’ll make mistakes. But I can do it. This experience with the house is simply reinforcing my belief.

