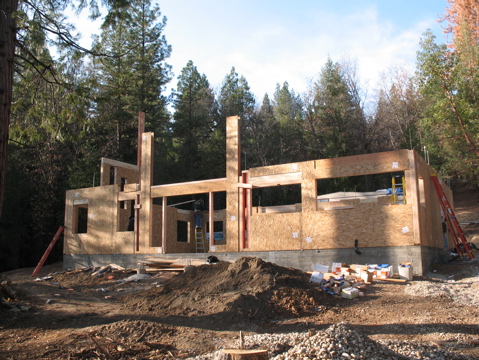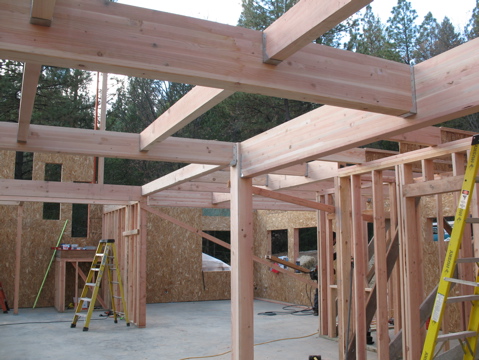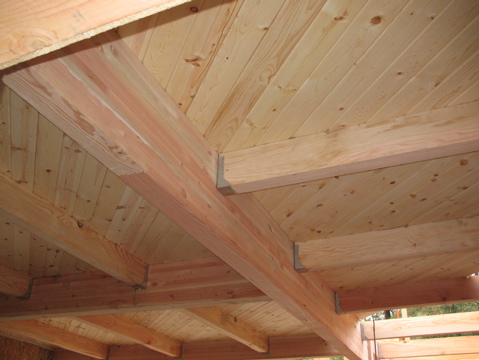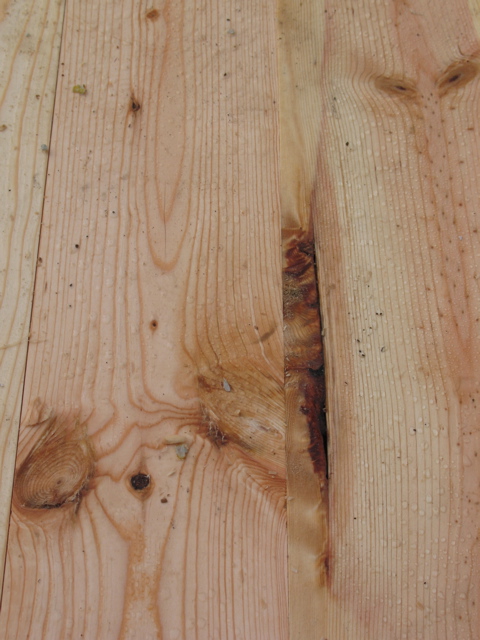So, I’m finally back – after a month of focus on the house. As you all read in Amber’s previous post(s) we’ve hired some people to help us put the house up. I had originally intended to start putting the house up just by myself and with family during November…that didn’t happen. We did get a few panels up over the Thanksgiving weekend, but it’s just too big of a job for weekends. We’d be at it for months and I shudder to think what the winter weather would do to it all.
So, since we hired some people, our first story walls are up, interior walls are framed, posts and beams are set (a big job), first story windows are in and work has commenced on the second story floor. I spent a week working with them then I had to go back to work.
Check out the mast and the pictures below to see how we’re progressing.

The south wall with the sun shining on it. From the right the openings are:
- Kitchen window, over the sink
- Dining room window
- Picture windows flanking a sliding glass door in the open area
- Windows on either side of where our woodstove will be in the hearth room

Both Amber and I are fans of wood. We’re going to have a lot of exposed beams and some posts in the house. The GluLam in the foreground running out to the left goes out into the kitchen/dining room area. The GluLam parallel to and behind it delineates the boundary between dining room and open area. The post where the beams join is an 8×8 monster and I’m glad we didn’t go with something smaller. It looks like the perfect size for the area. The staggered windows on the left in the back will follow the stairs up.

Instead of the usual OSB subfloor, we’re going with a tongue and groove 2×6 fir. This will be exposed on the bottom in much of the downstairs and will be our floor upstairs until we put a finish floor down. The big GluLam through the center of the shot separates the kitchen/dining area from a hallway of sorts. The GluLam running out to the left is the same one from before that goes out into the kitchen/dining area. I was standing in our side door when I took the shot. We’re really excited by how the flooring looks and it’s turning out just like we hoped it would.

One of the coolest things about a floor like this is character. We get nice clean pieces, knotty pieces and stuff like this.

Matt, it looks fantastic! Way to go! Can’t wait to come see it in person!
Your house looks great–I’m so impressed. I can’t fix my kitchen cupboards, let alone put up walls. I’ve been instructed by a certain grandfather to vacation in northern California, so I hope to see it in person one of these days.
Thanks very much. You all are welcome to visit anytime.
-Matt