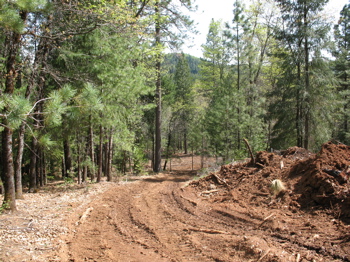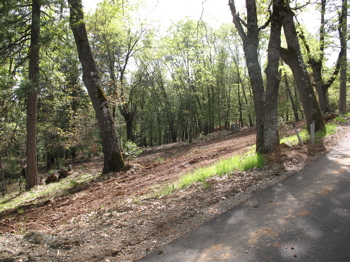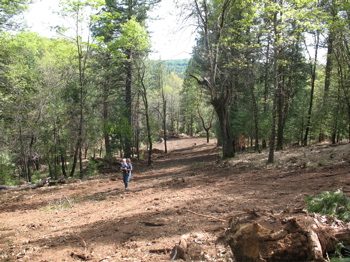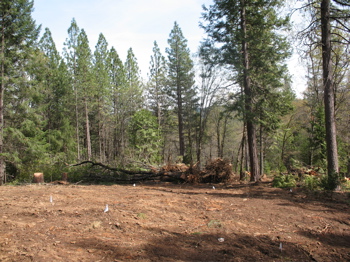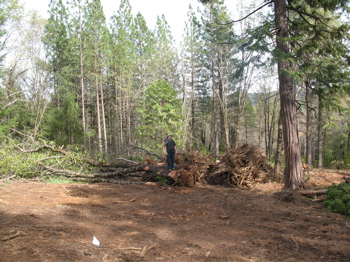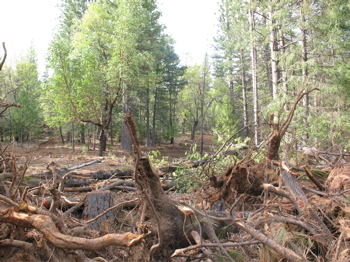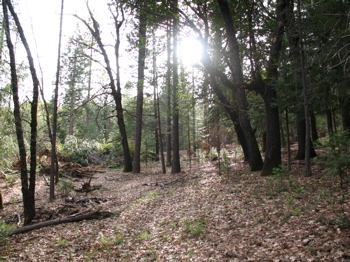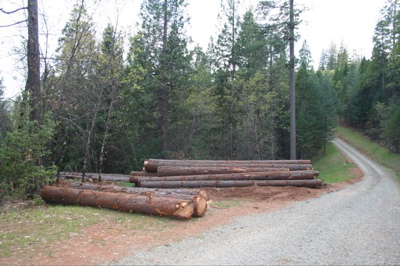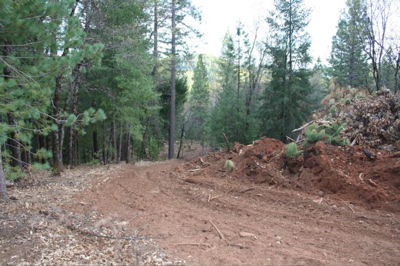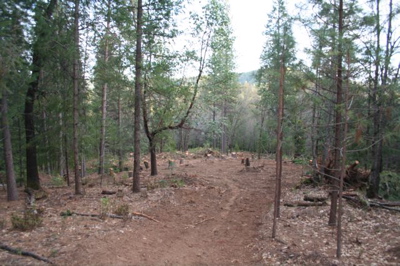So I’m a little behind… but now that my camera batteries are all charged I can start catching up a bit. A lot has been happening on our property since I last posted on the 17th, and here’s the first installment of pictures. These pictures are from when we were up on April 20th – 22nd.
First off, here’s the view from the stump pile. Not much has changed from this perspective, as you can see.
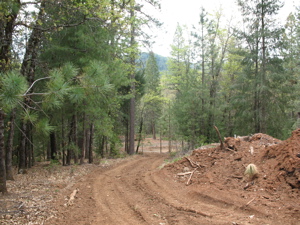
However, if we go over to the driveway, you can see some of the work that was done during the week. (Isn’t the escaping toddler cute?)
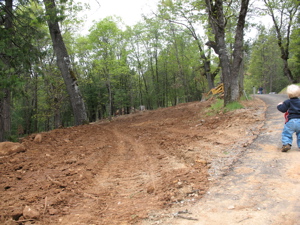
And now you can pretend you are driving down our driveway, towards the parking and building pads.
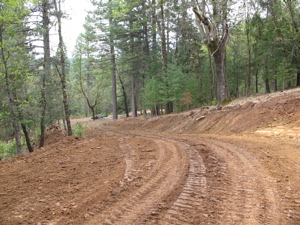
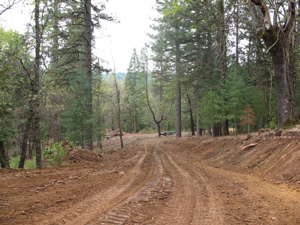
And here’s the parking pad
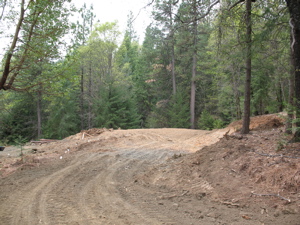
There’s a bit of an elevation difference between the parking and building pads (about 4-5 feet)
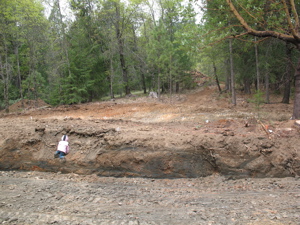
And we have some impressive clay deposits
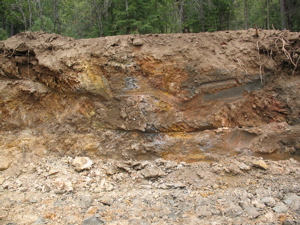
But at least our clay comes in attractive and varied colors.

