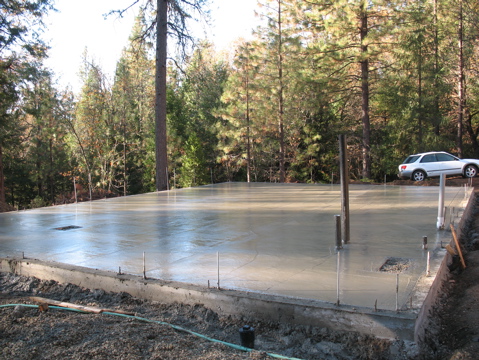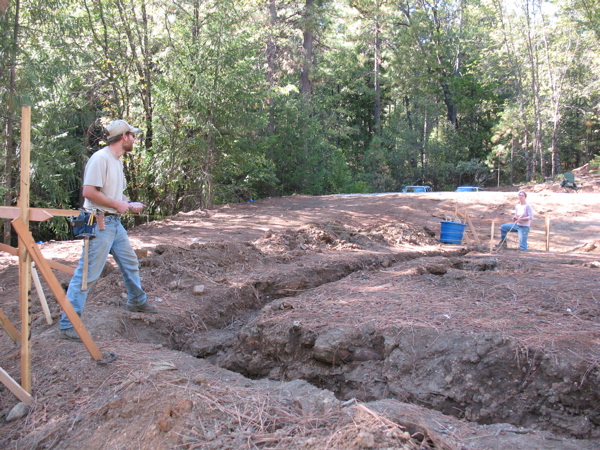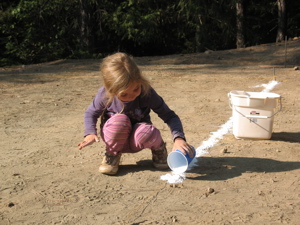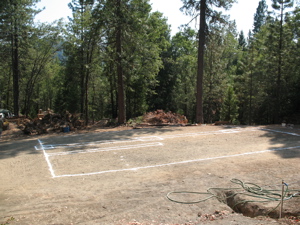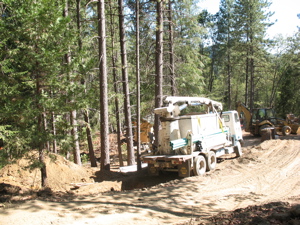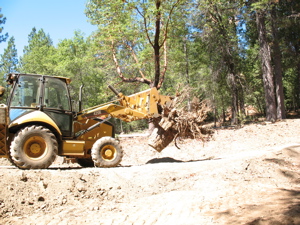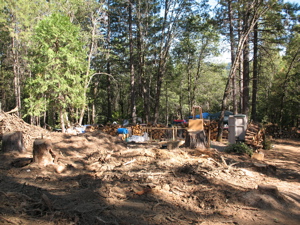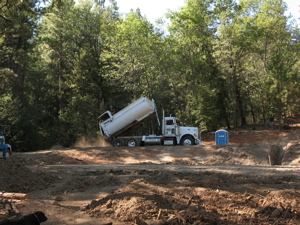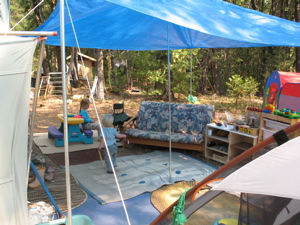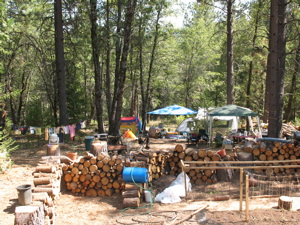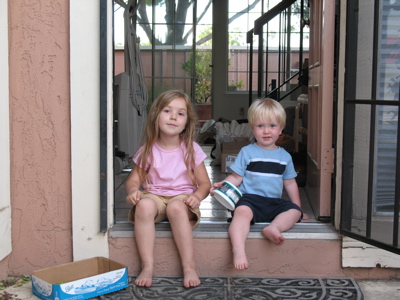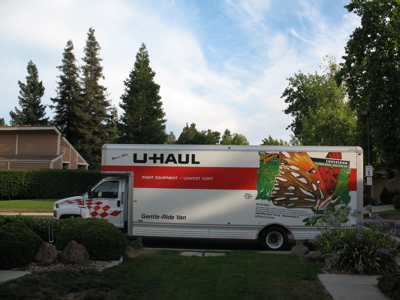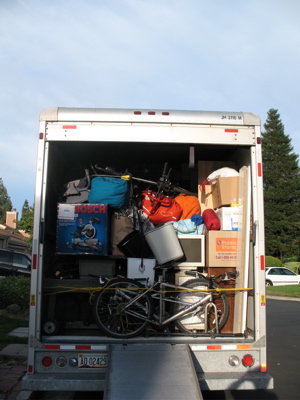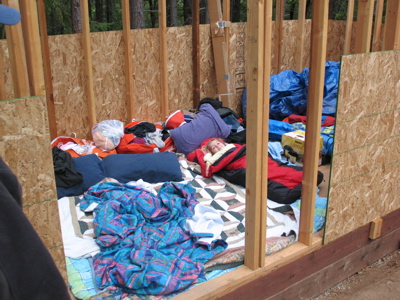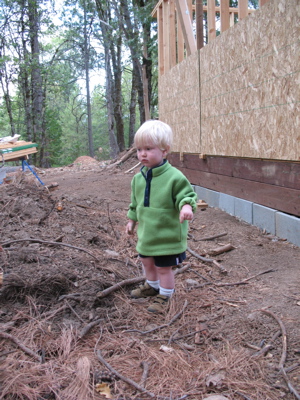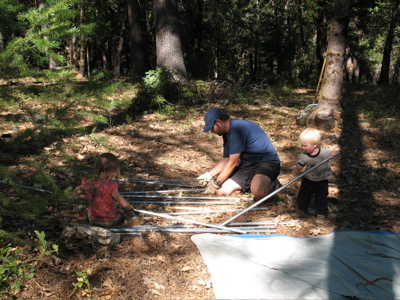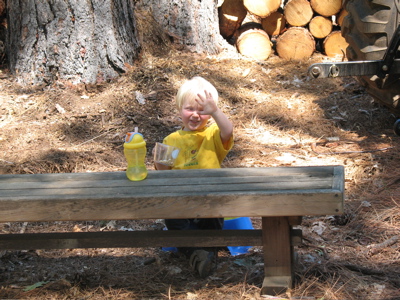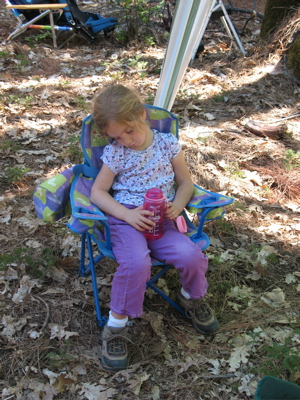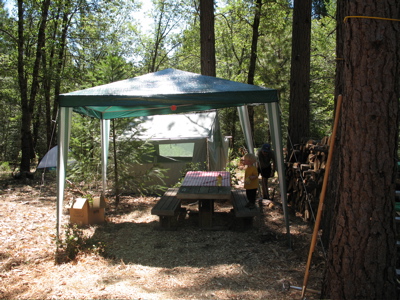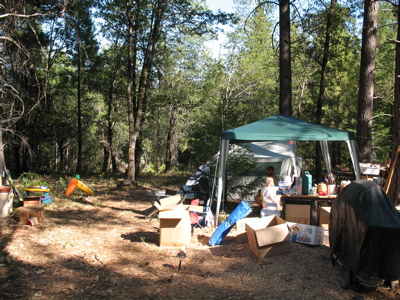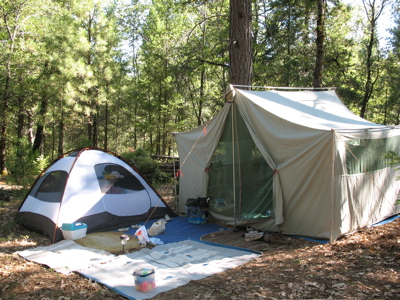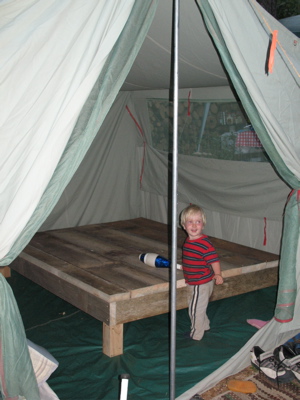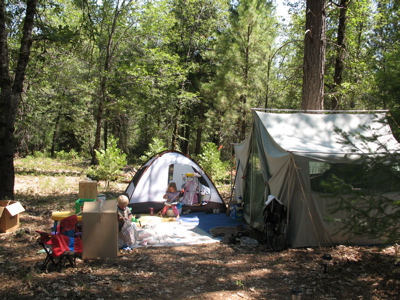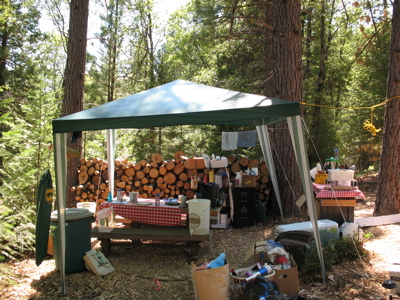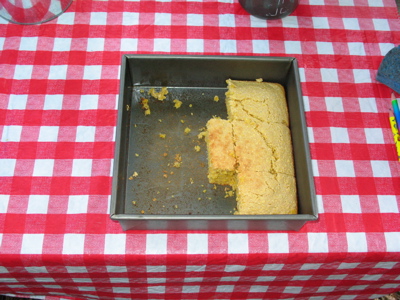Progress is being made, although we haven’t had much time in front of the computer in order share what’s happened. My mother-in-law was kind enough to send me a couple pictures she took yesterday and I thought they were good representations of what we’ve done.
First, here’s our start on the house. We got delivery on the 7th as planned, and it was challenging getting all the panels up to the house pad and sorted. They are now all sorted and thanks to some family who were visiting for Thanksgiving, we were able to get a few panels up. This is the northwest corner of the house. The panels in the background are the second story panels. The wood on the very top is not part of the wall, it is there to protect the panels from moisture.
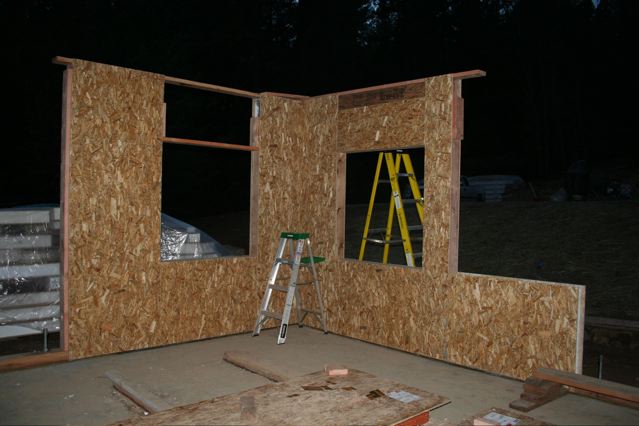
And our other big project has been working with PG&E to get our power going. They pulled power up the hill and down to our subpanel last week, and yesterday someone came by and installed our meter. Check it out – you don’t often get to see a meter that reads this!
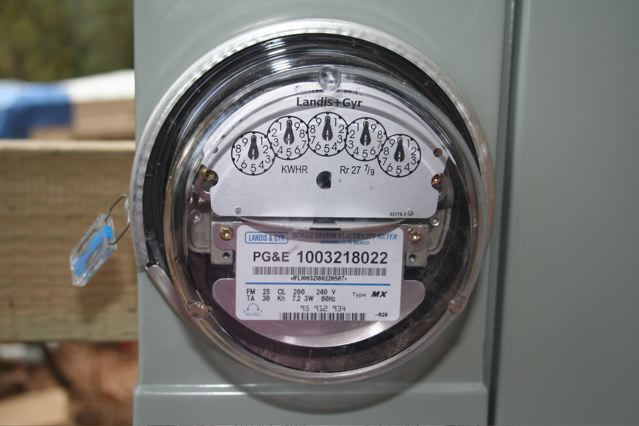
And yes, we have power! Matt is doing electrical work today so that we can plug the trailer in and have some outlets down near the house pad. I think the well is already set to go, but I’m not sure. It will be nice not to have to run the generator all the time!

