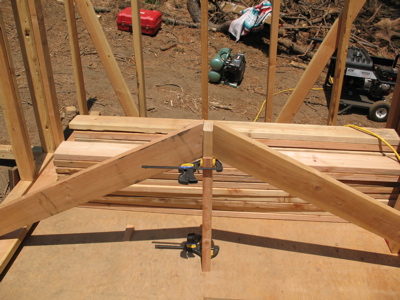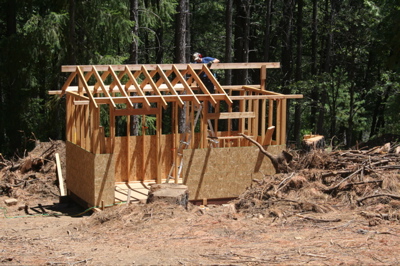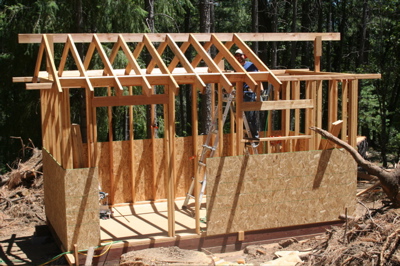I’ve spent the last two weekends working on my workshop. The focus has largely been the roof rafters, but I did put up some wall sheathing to help keep the structure stable.
After having worked on the rafters, I’m very glad that our house will not have standard rafters with a bird’s mouth. I spent several hours looking at how my workshop book described the rafters and how to build them, trying to figure out the dimensions they provided and how I was supposed to cut them. This wasn’t all on-site, some time was before I got there.
I drew pictures. I dredged up my geometry lessons. I recalled, sine, cosine, and tangent to calculate angles. I relied on Pythagoras. I added angles to 180.
It all just didn’t seem to come out right on paper. The most confident number I arrived at seemed to indicate that I’d only have about 1/4 inch of my rafter bearing on my wall, and the rest of the bird’s mouth would be hanging out in space.
I figured maybe I was missing something in 2d that would become apparent in 3d and just took my best shot at cutting the rafters.
I cut them. I stood them up with a spare 2×6 to simulate the ridge board. It wasn’t right. My calculations on paper were correct and the rafter was only bearing on my wall by about a 1/4 inch on each side.
I looked back over my notes and calculations and scratched my head.
Then, I called my Uncle who lives in the area and went over to their house to see if they could help me figure out what was going wrong and how to fix it.
He took my diagram/dimensions and re-drew the rafter in his CAD software (literally, his CAD software as he helped write it). We discovered that the dimension that the book provided for the distance from the ridge board to the top of the bird’s mouth, was really the distance to the bottom of the bird’s mouth.
Fortified with proper dimensions, I returned to my campsite (since it was dark) and went to sleep.
The next day, I used my new measurements to cut another pair of rafters. With high hopes, I fitted them together…
Huh? Too far apart? My first pair were to close together (bird’s mouths were too far down the rafter). This pair was too far apart (bird’s mouths were not far enough down the rafter). What’s going on here?! Then I realized, the distance I had from my Uncle for the top of the bird’s mouth was after I’d mitered the rafter to butt against the ridge board – but I just measured that distance before I did any mitering, so I need to add 2 3/4 inches (the length of the short leg of the triangle I needed to miter off). Argh.
On my third try, I got the rafters cut correctly.

This was the weekend of 7/7, 7/8 and I didn’t do much more on the workshop other than make cradles for my ridge board and start to get them set.
Last weekend (7/14, 7/15) I was able to work more effectively on the rafters since I had correct dimensions.



Nice progress!!!!!
The mailbox looks like it’s about 0.5 degrees off to the right… 🙂
I can’t believe you dug it out with a screw driver and by hand!! But , I probably would have done nothing different, except take an hour longer…
Oh, give your Uncle a BIG HUG from us. We love CAD programs. Well, I appreciate them. Zorak loves them with a somewhat unhealthy attachment. grin
Lookin’ good!!
Dy