We’ve been spending a bit of time walking around the house, looking at the bare, framed walls and imagining how out stuff will fit into it. Thinking about how we’ll be using the space. Considering if it’s all “right”.
We have come to the realization that the master isn’t quite right for our bed. Amber and I bought a really nice (for us) oak, platform-style bed with attached nightstands and built in storage where the header usually is back when we moved into our first house in Felton (before Emma was born). The smallest square that will box the bed is about 8′ on a side. Our master bedroom is about 10′ deep (from the exterior wall to the bathroom wall).
This leaves us only about 2′ to walk around the bed and we just didn’t feel like it would be enough room.
After thinking about it individually, we each came to the decision that it really made sense to move the wall and make more space – and it’ll never be easier to move the wall than it is right now. It was a bit of a pleasant surprise for each of us to raise what we expected to be somewhat of a discussion point only to find out that we shared the view.
My dad and I started moving the wall about 1.5 weeks ago and it’s almost totally done now.
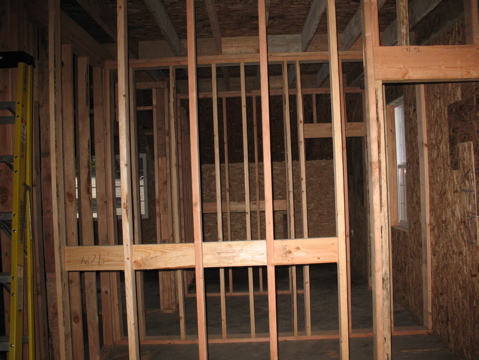 This is the best “before” shot I can find. It shows the wall between the master and the master bath.
This is the best “before” shot I can find. It shows the wall between the master and the master bath.
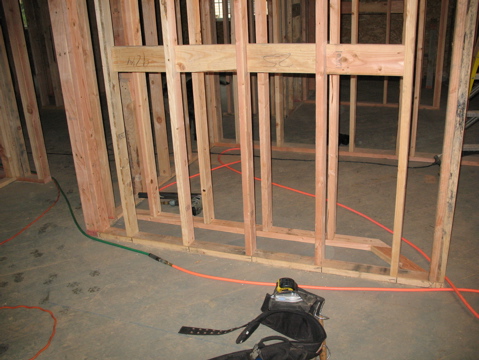 The “close” wall is the original one and the far one is the new one. We kept the door where it was and just jogged the wall back 1′ on a 45° angle to make the math and cuts easier.
The “close” wall is the original one and the far one is the new one. We kept the door where it was and just jogged the wall back 1′ on a 45° angle to make the math and cuts easier.
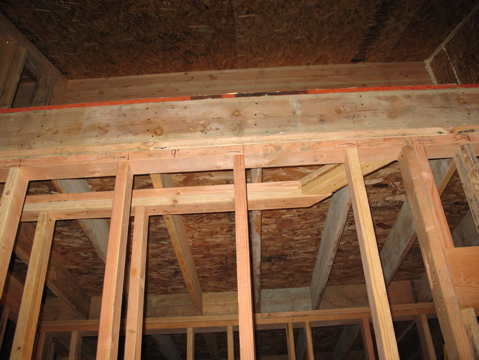 Looking up at the top plates. Since we have storage space on top of the bathroom, we’ll have to cut joists and the OSB flooring to match our new wall path.
Looking up at the top plates. Since we have storage space on top of the bathroom, we’ll have to cut joists and the OSB flooring to match our new wall path.
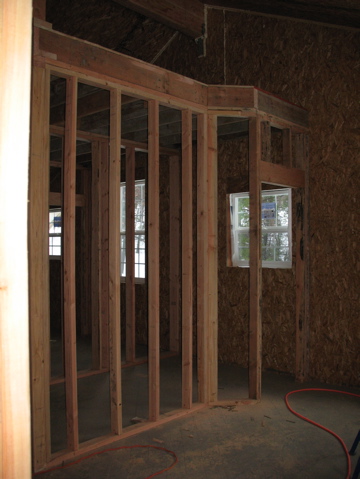 Here is the almost finished wall. You can see that the new one is built, rim joist is moved, OSB is fixed and the old wall has been ripped down. In this shot the corner near the door isn’t totally finished, but I’ve finished it since I took the picture.
Here is the almost finished wall. You can see that the new one is built, rim joist is moved, OSB is fixed and the old wall has been ripped down. In this shot the corner near the door isn’t totally finished, but I’ve finished it since I took the picture.
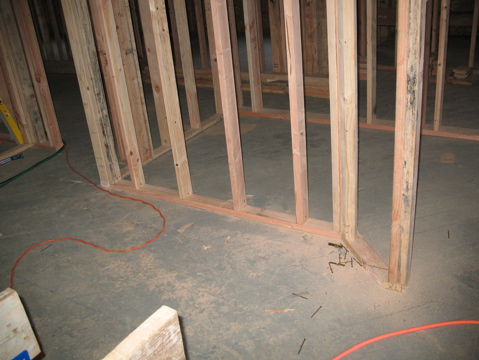 Another perspective – looking down at it.
Another perspective – looking down at it.
All in all, it wasn’t a very difficult task. Pretty much just straightforward carpentry. We had to think a bit to make sure we cut things right and we removed OSB in such a way that we could trim the joists, cut the OSB down and re-attach it.
We drew an outline of the bed on the floor using a lumber crayon while we were trying to decide if we had enough space and walking around the “bed” is now much more comfortable. I think that we made a good decision and will be very happy with the results.

It’s kind of fun to move an entire wall, isn’t it? 🙂 I like the new look, too – you made it blend well!
Yes, it is fun – and we like how it makes the room more interesting too.