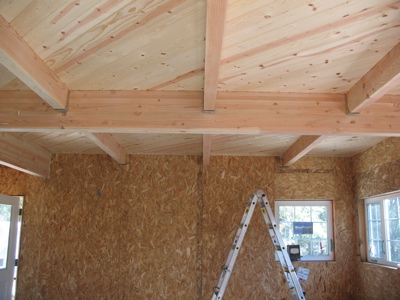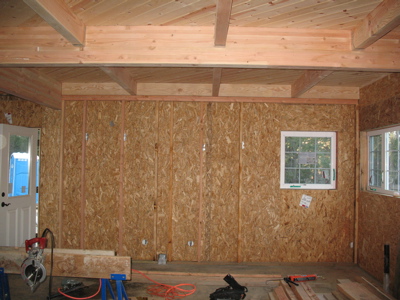Since our house is a SIP house, it’s some extra work to put plugs and switches in the exterior walls. There will be times when it’s unavoidable, but we’re trying to minimize the situation both because it will be easier and we don’t want to pierce the envelop of the walls if we can avoid it.
One area in particular where we have to deal with this is in the kitchen. Kitchen’s require more plugs than any other room and it’s just plain convenient to have lots of plugs there. In order to make our electrical job easier, we’re furring out a 2×4 wall just inside the SIP wall. This will also give us a place to run some water and gas supply lines into the kitchen.
This is what I worked on yesterday. [1]
 This is the “before” shot. Notice that the wall in the shot (the east wall) is entirely OSB and the flooring in the back of the shot meets the OSB at the top of the wall.
This is the “before” shot. Notice that the wall in the shot (the east wall) is entirely OSB and the flooring in the back of the shot meets the OSB at the top of the wall.
 Here is the “after” shot. It’s not done as I still need to frame around the window and finish building the corner but it’s looking good.
Here is the “after” shot. It’s not done as I still need to frame around the window and finish building the corner but it’s looking good.
The studs are kind of hard to see, but they’re there. I put them on 24″ centers and we’ll just put a plug on each stud to get our spacing pattern. It’s 2 different sections of bottom plate – they break around the conduit embedded in the slab to feed water and electrical to a possible future island.
If you look at the top, you can see that the flooring no longer (visibly) meets the OSB. We had some leftover appearance grade 4×8 lumber when we built the house (determining lumber quantity must get easier with experience) so we decided to use it to make that wall more interesting after seeing an example in a picture of another house. It’s installed about 1 1/2″ off of the SIP wall which will give us about an inch of reveal past the drywall.
I was working by myself and had some pretty tight clearances so I didn’t want to have to stand the wall after building it on the floor so I built it in place. First I cut and nailed up the 4×8’s to keep them in place. Then I cut and nailed my upper top plate. The upper top plate is nailed to the SIP wall (which has a 6×6 post in it) on the right and to the glu-lam beam on the left. It’s nailed up to each 4×8 joist running perpendicular to the wall and to each decorative 4×8 chunk parallel to the wall. This ties everything together solidly and nothing has any space to move. Originally I’d planned to use right angle brackets to hold the decorative 4×8 chunks in place but I found it almost impossible to get them nailed in (you ever tried holding a nail and swinging a hammer a few inches up inside of a 1 1/2″ wide space?).
Once I had the upper top plate up, I cut the lower top plate and the bottom plates (bottom plates are pressure treated) and marked them for stud locations. I then nailed the lower top place up and just placed the bottom plate where it’s supposed to go. Once I had that to work from I began measuring and cutting studs to go between them. I found there to be about a 3/16″ variance in stud length, probably due to some unevenness in the concrete finishing around the embedded conduit.
After I had about 9 studs cut (enough to get even pressure from top plate onto bottom plate) I glued the bottom plates down with subfloor glue and began nailing the studs in place. After the studs were nailed up, I then nailed right angle brackets onto the studs and then into the SIP wall to help hold the wall in place. Probably this was overkill, but it makes me feel better and I’m sure that the inspector will appreciate it.
This weekend, I plan to finish the wall in addition to more work on waste line plumbing and starting on supply line plumbing.
[1] I know it was a workday – I went out to the property in the morning to meet with someone about some plumbing questions and to borrow PEX tools. It was an absolutely beautiful day and I decided to call my boss and see if I could take an unplanned day off to work on the house. He was very accommodating.

That looks great! I am really glad we’re doing that wood up at the top of the wall. That looks really nice. Thanks for posting the pics so I could see what you were up to yesterday. 🙂