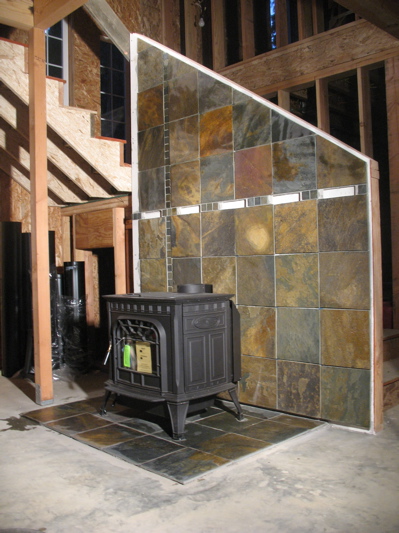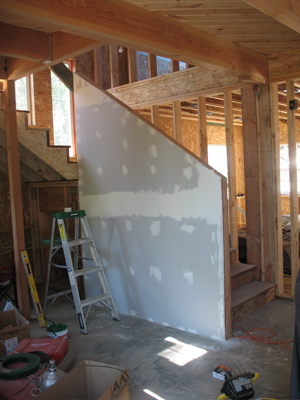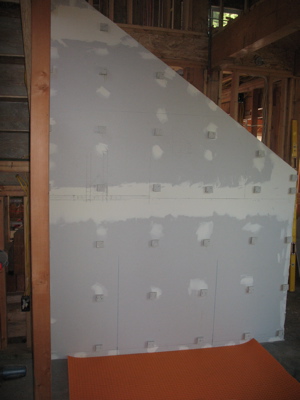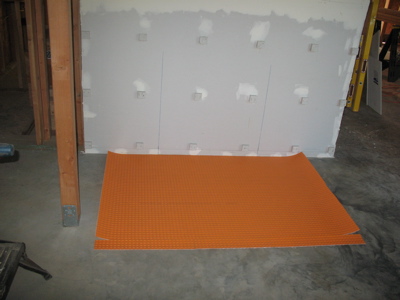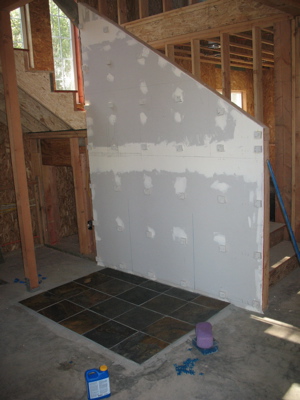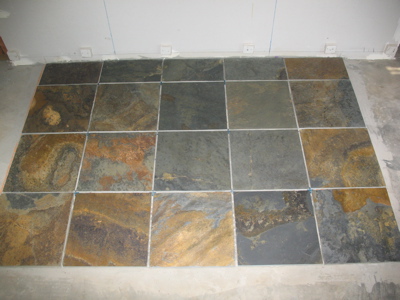On Saturday I spent most of the day putting up the backer board behind the stove location. The board isn’t right on the dry-wall, it’s spaced off about an inch to create an air cavity. It went well, but took about 5 hours in total. Part of the time was due to the necessity to cut out vent holes and install some extra spacers so that I was supporting the board at the edges.
Once the board was done, I drew an outline of the wall on the floor so that we could lay out the tile. I washed tile and began positioning it. I also spent some time working on the electrical mount for the open area ceiling fan.
On Sunday, we finished laying out the tile and I started mortaring it up. I’ve never installed tile on a vertical before and it’s a bit different from doing it on the floor. The biggest difference is that you need more technique in spreading the mortar before you comb it so that it doesn’t fall down while you go. Then you need to support the initial row of tiles on the bottom so that they don’t slide off the wall.
As the title says, I got 87 tiles installed. That’s right up to the vent line. 48 twelve-inch tiles and 39 two-inchers. I had to cut a couple two inch, and the top row of 6 twelve inch tiles to get it all to fit correctly.
Yesterday, Amber sealed the tile that I’d put up. We still need to grout and we need to put up some additional tile, but we’ve got all the tile that will be behind the stove. Everything else we’ll just work around the stove (which is being installed in about an hour).
We will post pictures some day. 😉

